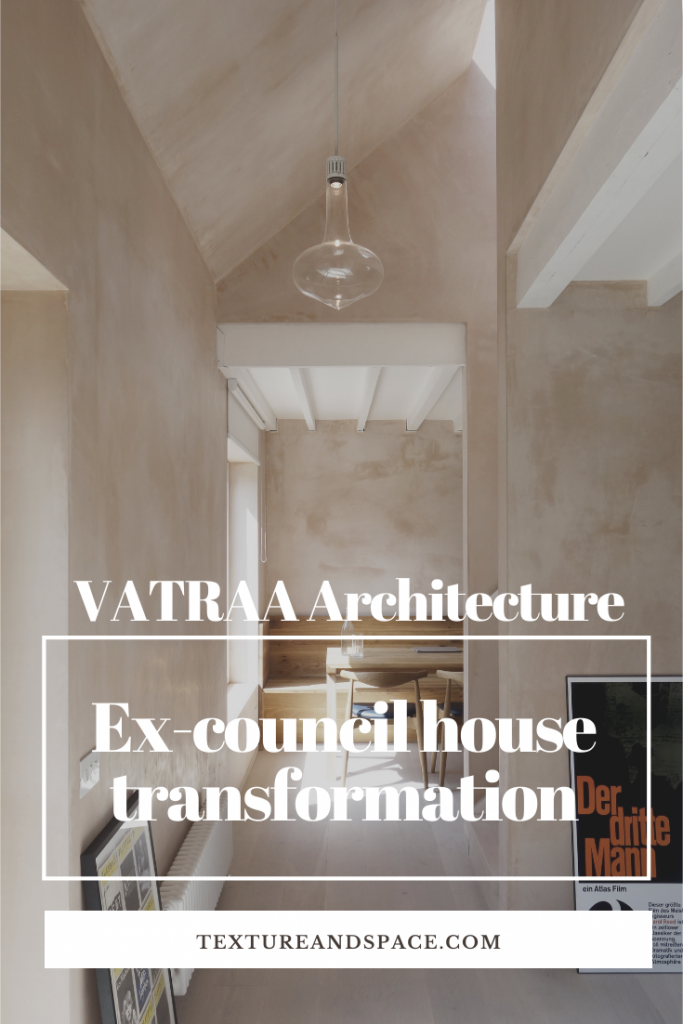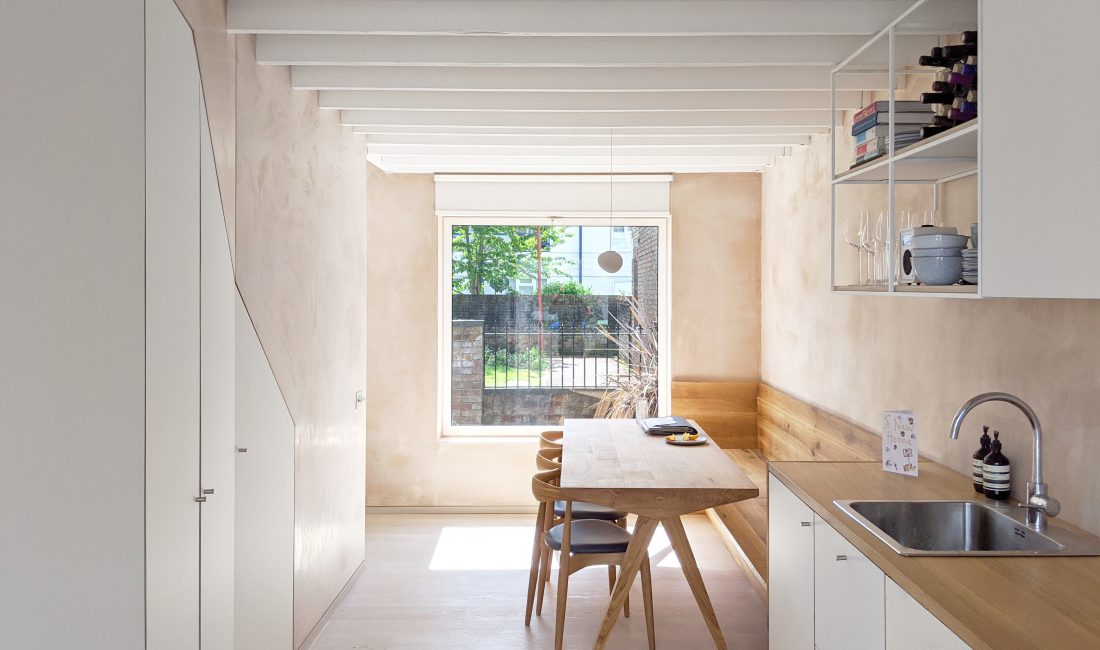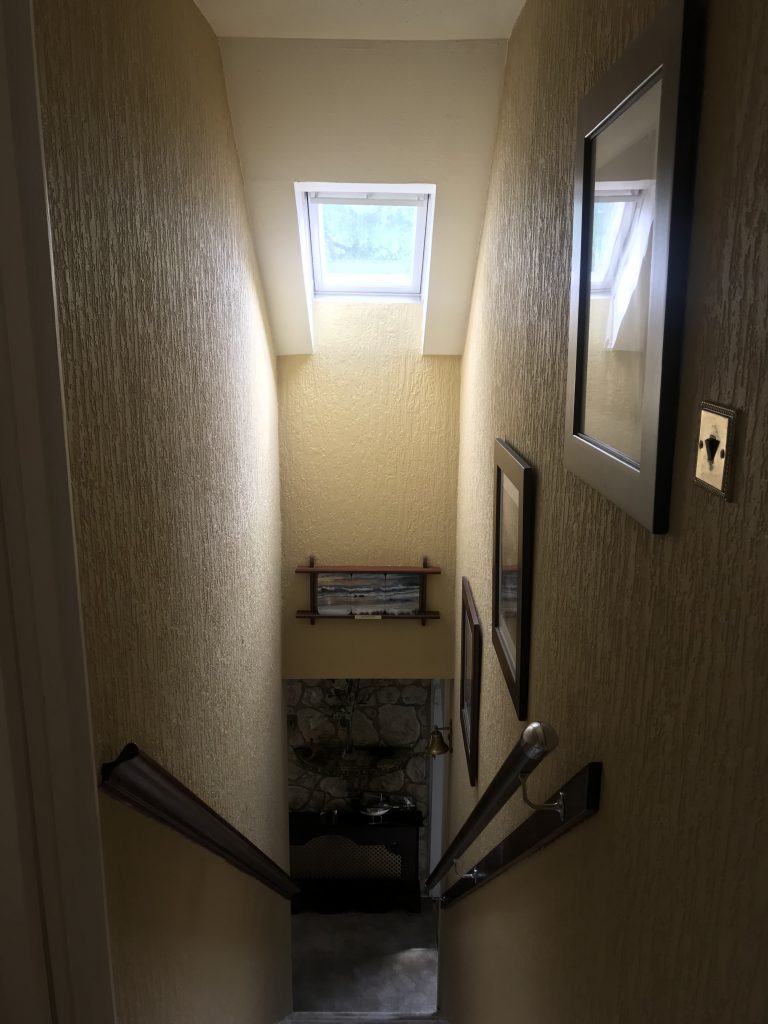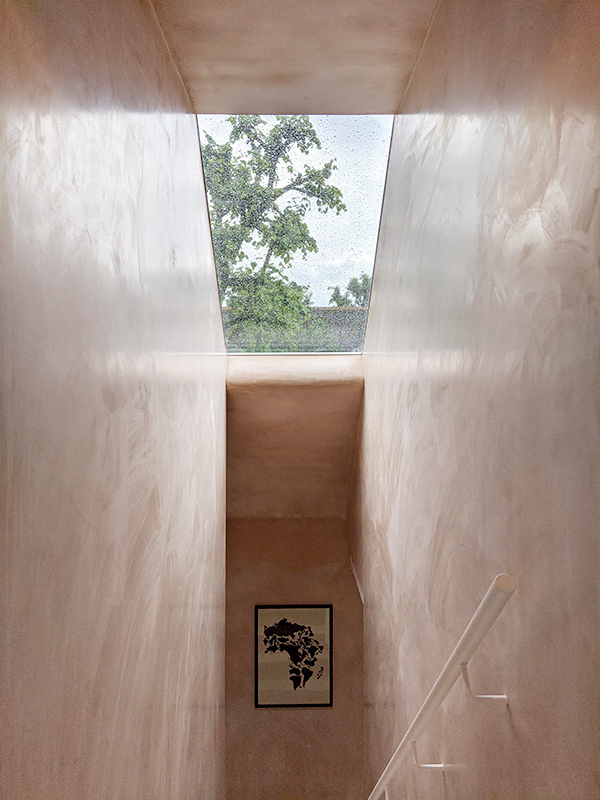VATRAA is an architecture and interior design practice who create beautiful spaces and textures for their clients. I spoke to cofounder Anamaria Pircu about the transformation of a cluttered London property and why a beach access tunnel in Majorca is her favourite spot.
A few weeks ago I was casually scrolling through Instagram’s explore page when I came across an image of a space that stunned me. As a lover of plaster walls, this image turned out to be from the refurbishment of an ex council house in Bermondsey where all of the main living areas were finished in bare plaster.
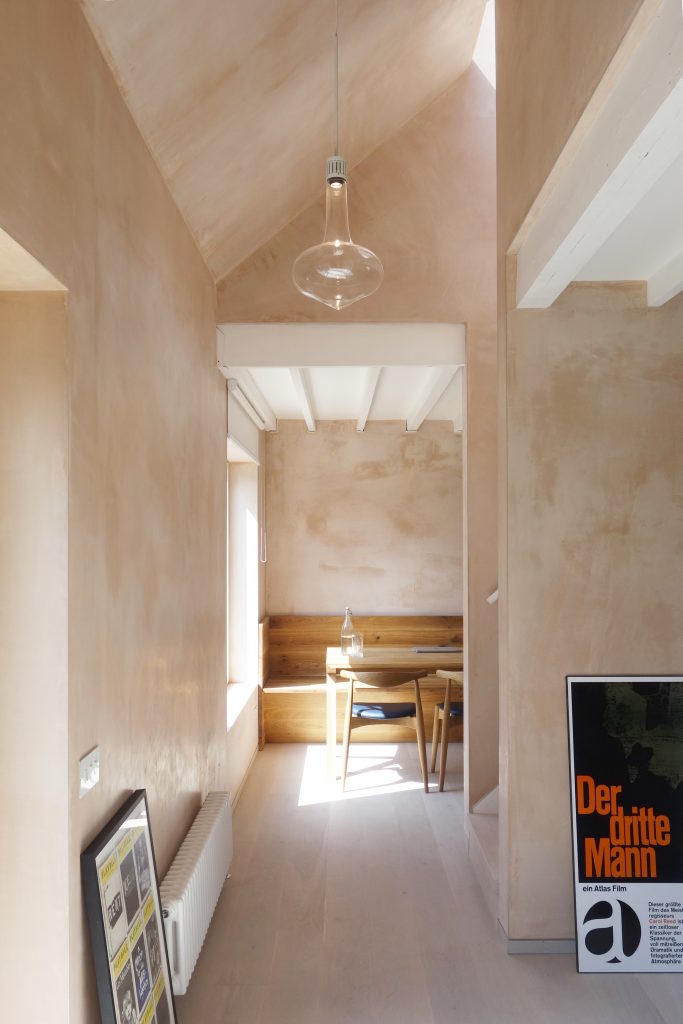
This stunning home was redesigned by VATRAA, an architectural practice with studios based in London and Bucharest, offering architectural design services, with integrated interior and furniture design. Founded in 2018 by Anamaria Pircu and Bogdan Rusu, the collaboration between the duo started long before that.
“We had participated in a few competitions together, and we always managed to get a good result,” says cofounder Anamaria, who moved from Romania to London five years ago. “We then both decided to leave London for a five months trip in South East Asia, and during this trip we set up VATRAA. We were commissioned to work on two London projects during our time away – we had meetings online with the clients and started the construction stage after we got back.”
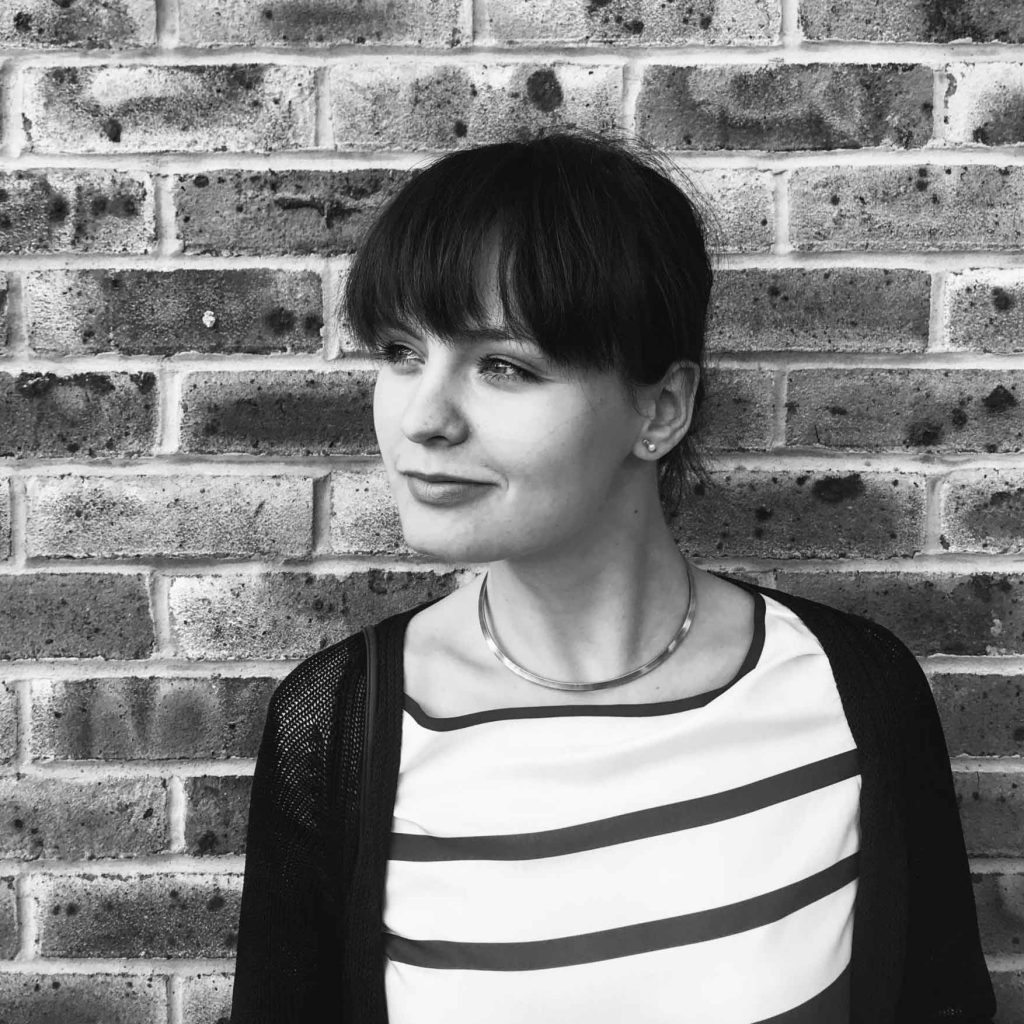
VATRAA’s name comes from the word Vatra, which is deeply rooted in Anamaria’s Romanian cultural identity, and it holds two different meanings. Vatra is an archaic synonym for ‘hometown’ and ‘home’, as well as a represented hybrid between a fireplace, oven, cooking stove and seating space, occupying a sacred place at the core of the traditional Romanian house. With the essence of these cultural meanings in mind, VATRAA believe that well-designed elements can address functional, social and personal attributes while becoming more beautiful over time.
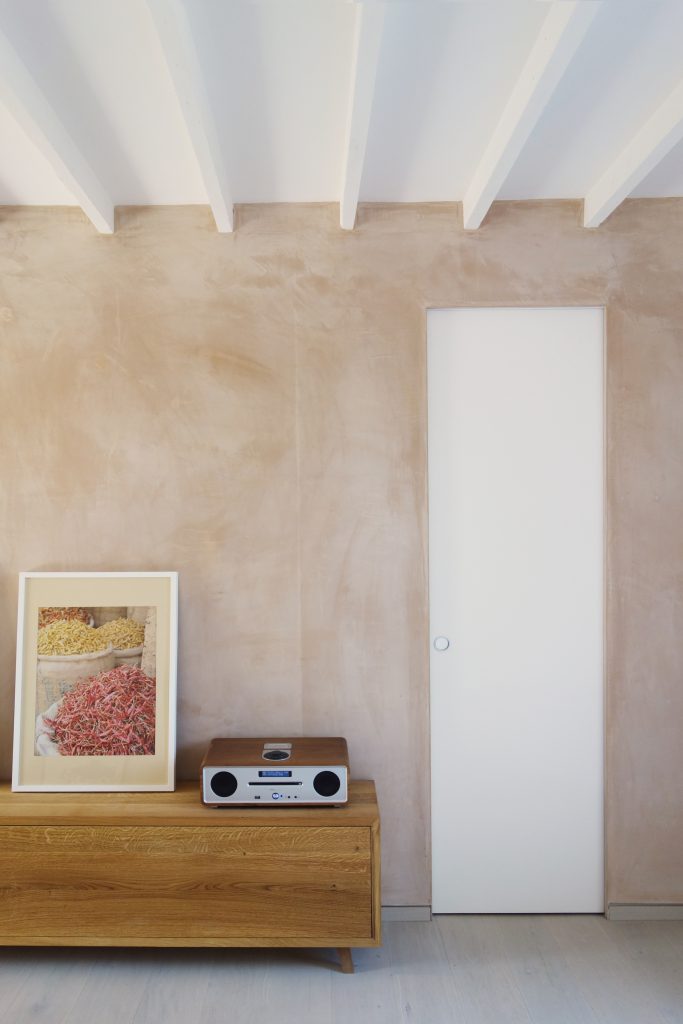
I reached out to Anamaria to ask her specifically about the Bermondsey renovation project, which she shares here in great detail, but what I also gained was an insight into her unique story and design experience.
Please can you tell me a bit about who you are and what you do?
My name is Anamaria Pircu, and I am an architectural designer, soon to be architect. I am originally from Romania, and I moved to London five years ago. I am passionate about riddles and puzzles, and I see architecture as one of the most amazing puzzles out there. That’s why I love doing it every day. There is something about having so many variables to work with, and so many possibilities, that just gets me excited about what I do. And then when you get the last piece in and the puzzle is solved, the result is just fantastic. Feeling, functionality, atmosphere, materials, light, they all play a role.
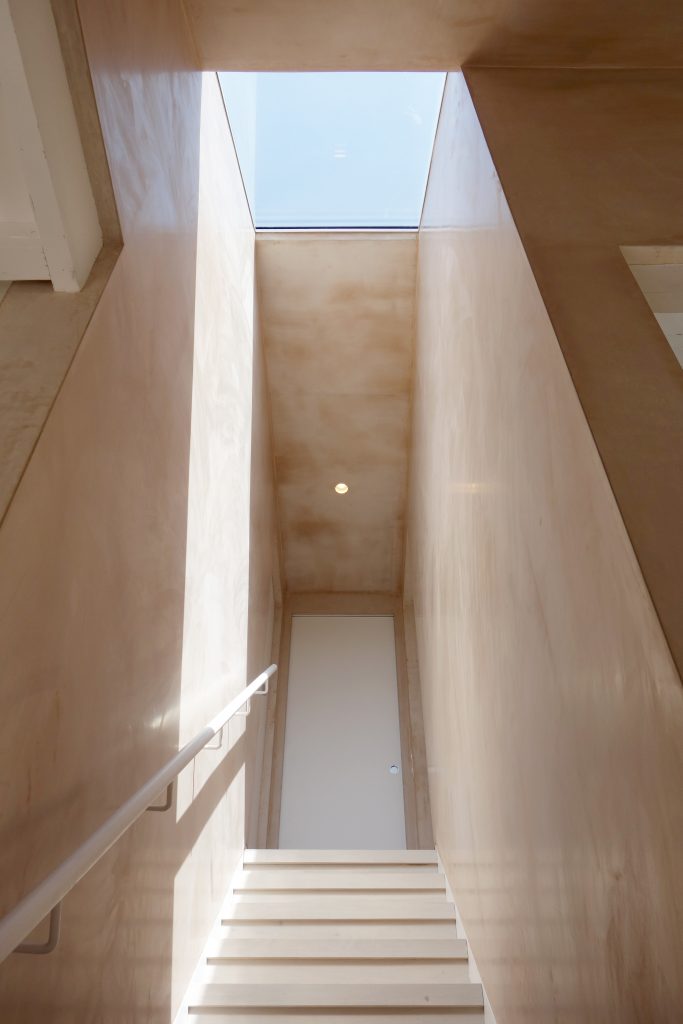
As you know, I am a fan of your recently completed Bermondsey project. Please can you tell me about the space?
This project is very close to my heart. Even now, I still think that photos cannot do it justice. The feeling you have when you go inside, I can only describe as ‘peace’ and ‘contentment’.
When the client contacted us, she had just purchased the house. I could say that the original property had a somewhat eclectic style, quite colourful and cluttered. Still, the space in itself was well sized, it just felt slightly small, and it seemed like it wasn’t being used to its maximum efficiency. You will see that the dining room was quite dark in its finishes; the kitchen storage area was somewhat inefficient, losing valuable space in circulation; the living room was very busy not really allowing you to relax in the true sense of the word; and the hallway was small, it felt even smaller because of the many details introduced in the space.
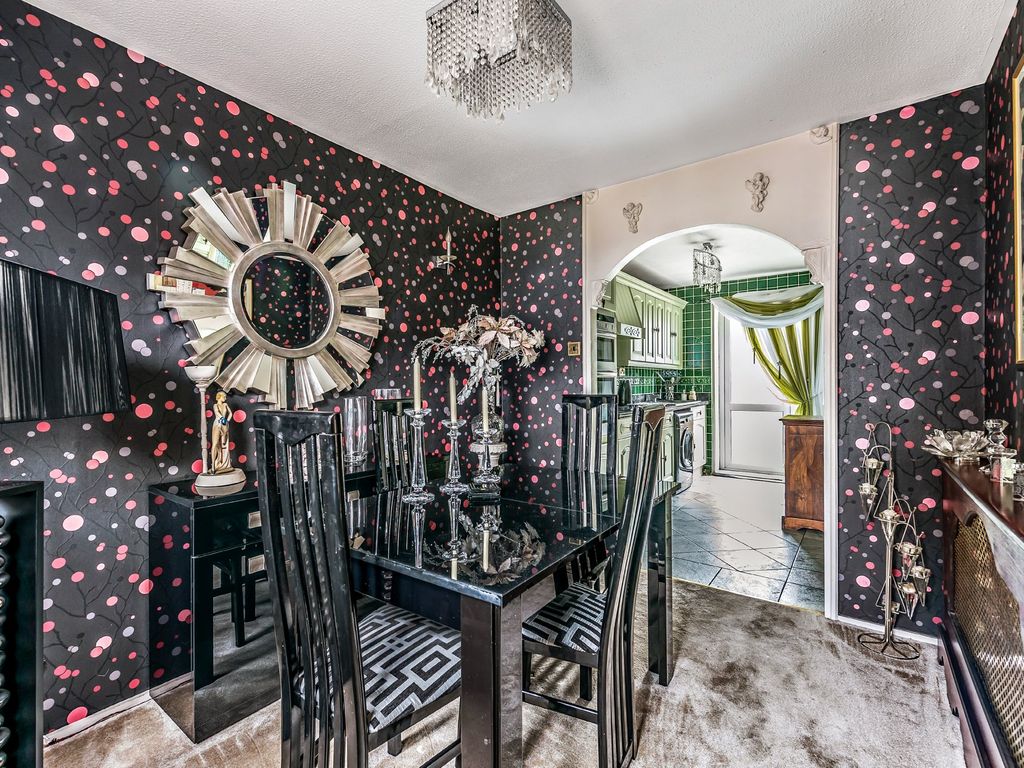
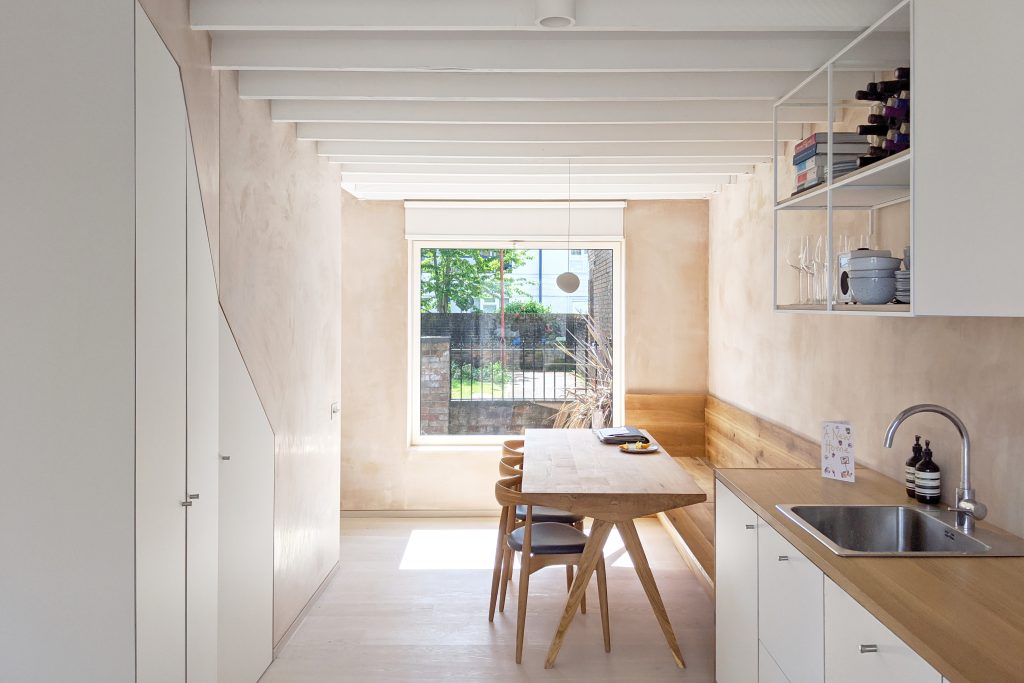
The client wanted something that made the entire house feel spacious and brought a calm atmosphere and a flow throughout each room – and no clutter, that was a must. She also wanted to use the space she had as efficiently as possible. We managed to do both, and she was extremely pleased with this. It’s funny, but now she says that she has too much storage space. When do you ever hear this in London?
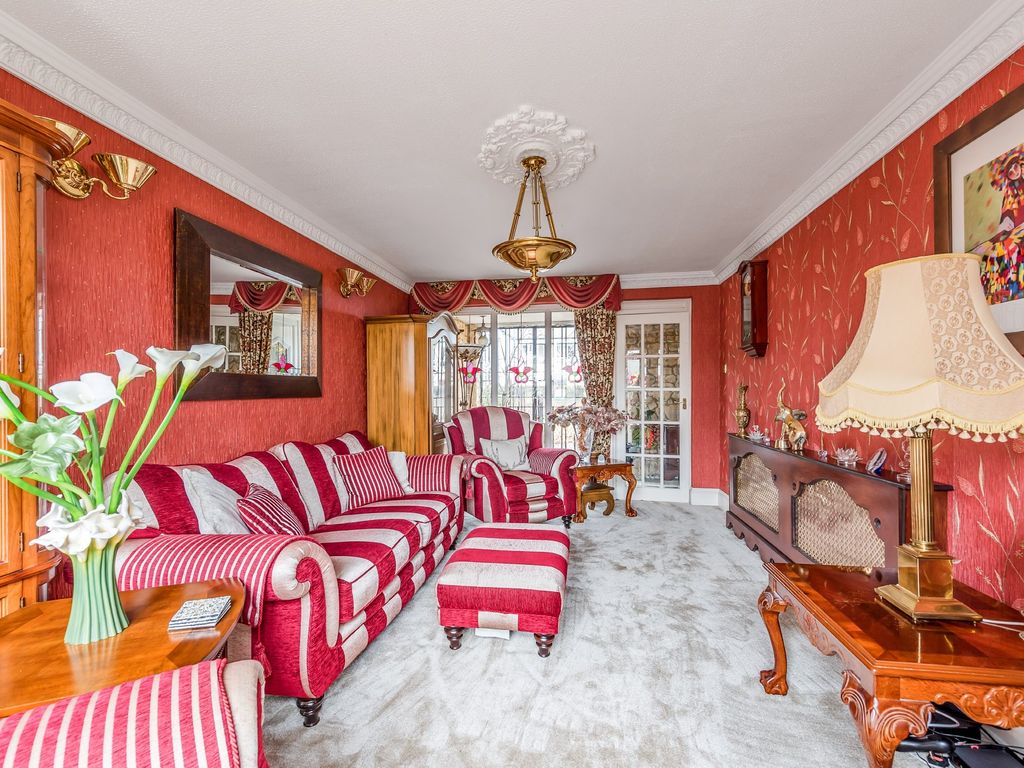
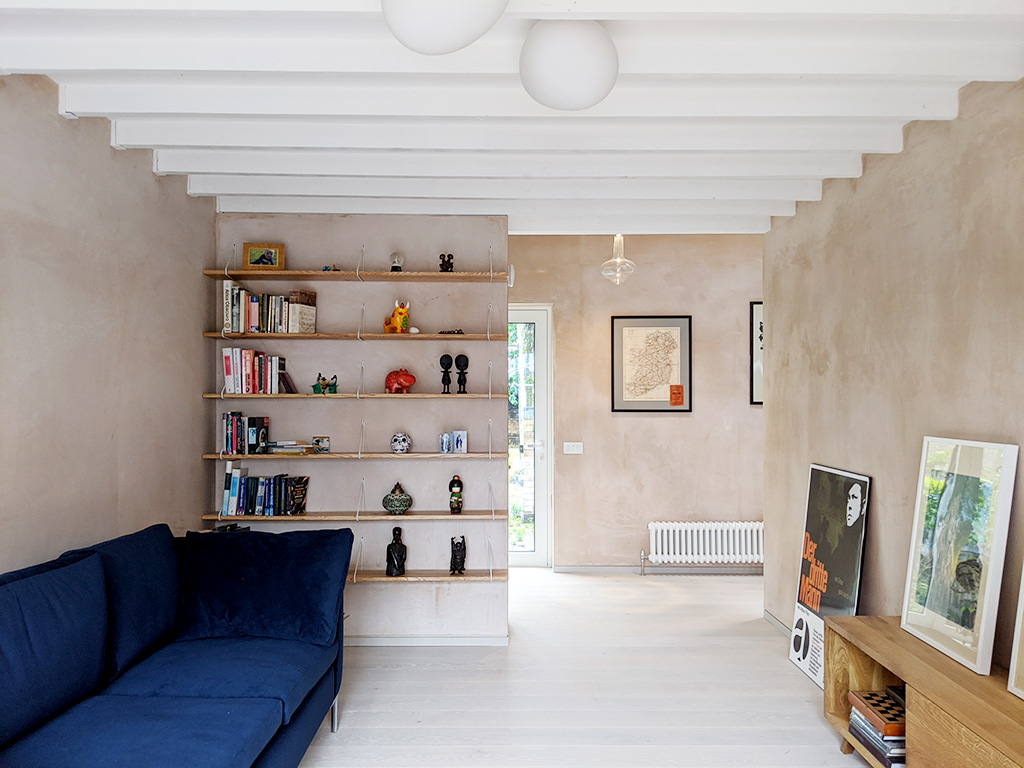
We also changed the layout of the property slightly at the 1st Floor, to allow for a full bathroom and a larger master bedroom with a dressing area. One other significant change we made was to open up the ceiling above the hallway. It was just unused space under the eaves. The effect is just amazing.

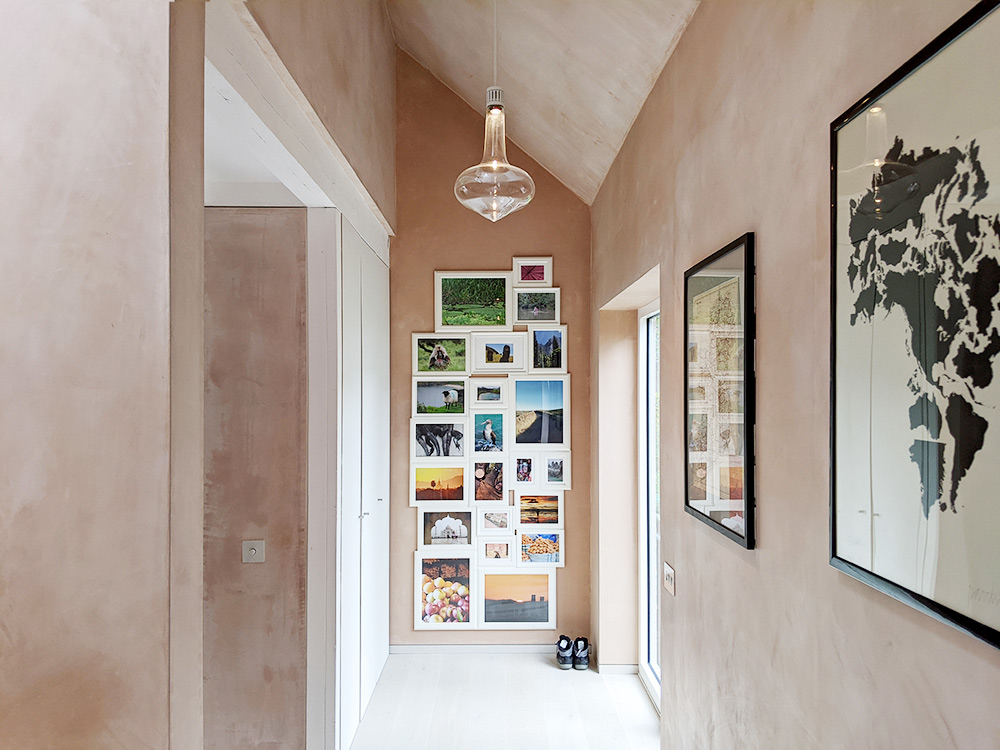
And most of all, this decision allowed us to open the hallway to the stairwell, and gave us a bit more space to install a larger skylight above the stairs. It’s interesting the results you can achieve if you just look a bit deeper into the possibilities a building has to offer.
For the downstairs, we worked a bit on maximising storage area under the stairs, and we exposed the ceiling’s existing joists to create the sensation of height. We used this to play with the lighting pieces and to bring a dynamic feel to the space.
I love the raw plaster walls – was this something the client asked for or was this something you suggested?
The idea of raw plaster walls was something we proposed in the design. We like to work with natural materials, and we felt like the property needed something more than just white walls. The plaster was a solution to this, and it was also a perfect option from a cost perspective. The material has a lot of personality as it plays with different shades of the same colour, and then it also has a particular shine to it, reflecting light and colour.
The only rooms that aren’t finished in bare plaster are the bedrooms; this is because we needed a break between the more public and private spaces.
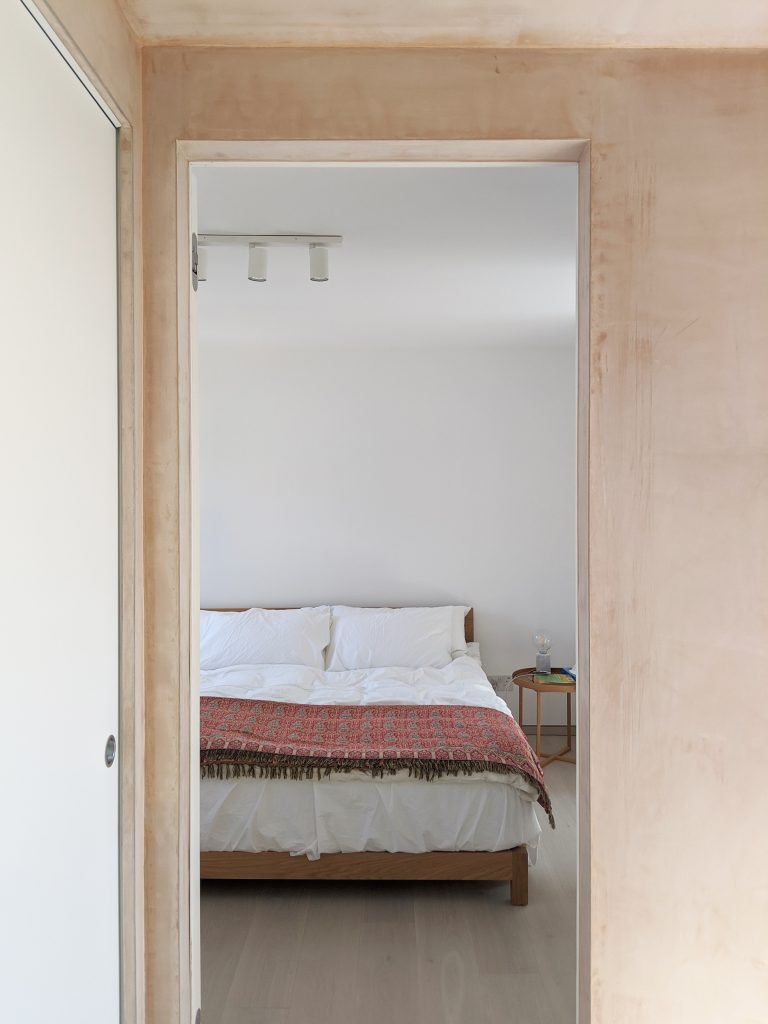
Are there any other raw design elements?
Yes actually, the exposed joists are the original joists of the house. And all the wooden furniture pieces are natural oiled oak. The dining table and bench, plus the TV stand, were designed by VATRAA and manufactured in collaboration with a craftsperson in Romania.
The Bermondsey property is ex-council. Have you worked on many ex-council properties and have you noticed any benefits that these types of houses provide?
I’ve worked on one additional ex-council property, and what I can say is that they are more spacious and have better layout arrangements than many of the developer properties on the market. Still, it doesn’t mean they couldn’t do with a bit more work. I think even more now after we’ve all spent such a long time in our homes, people start to understand that architecture and design, can have quite an effect on your mood and energy throughout the day.
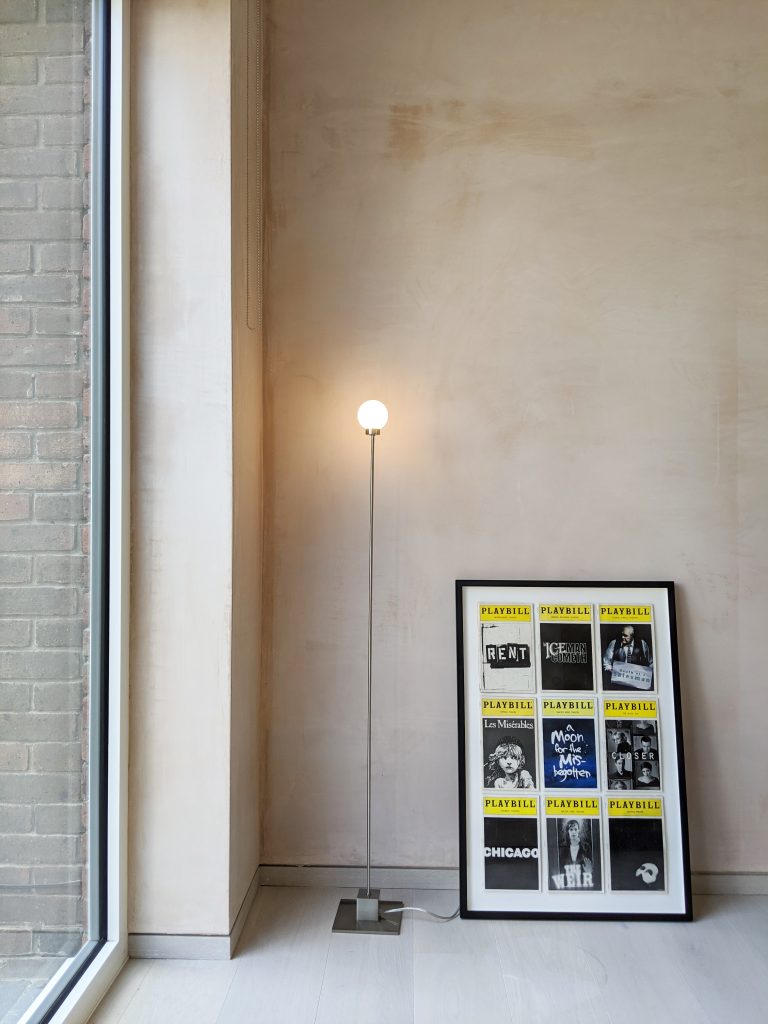
What is your favourite space?
I think each space has its own character. Still, if I were to choose right now, I’d probably go for a small beach access tunnel in Majorca. The beach is off Torrent de Pareis; it’s this beautiful little beach which you can only visit when the water is low, and it’s situated in between 200m high canyon walls.
Now it might sound weird that a tunnel is my favourite place, but this was because it offered me an unprecedented experience. We only managed to get to the beach after sunset, so it was almost pitch black. This tunnel, it was carved in such a way, that with each step you would hear something different. At one point it made the waves sound so loud that you were afraid to continue, and two steps later, all sound was reduced to nothing, you could hear a pin drop, and you were wondering what happened and what’s going to come next. I haven’t yet found a human-made place that managed to give me that level of feelings – this is the reason I loved it so much.
As a designer, you want to create atmosphere and experience for your client. You go through the journey yourself thousands of times as you design the project, only to tweak it and bring it to its best version, for the end-user to enjoy.
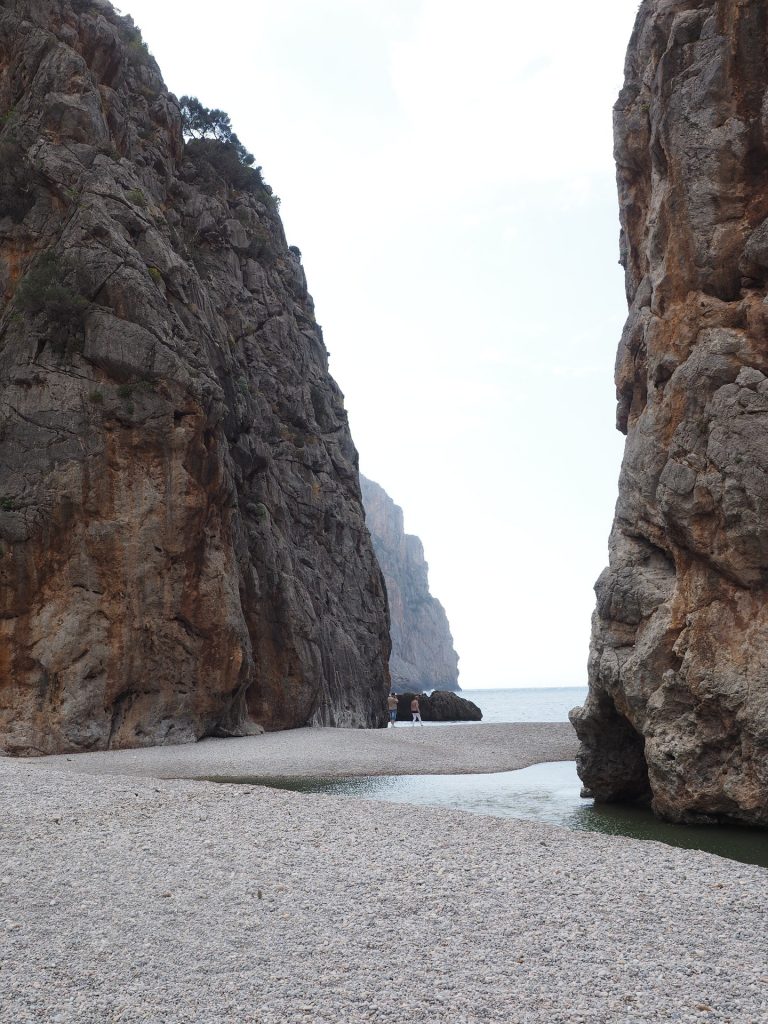
Image by Hans Braxmeier from Pixabay
What is your favourite texture?
Ah, this is difficult. I don’t have favourites. Each material has its own personality and its own way of ageing. I don’t believe in trends, and I don’t think materials can be trendy at one point and not at the other. It’s just about how well you use it and in what context.
I am curious about rammed earth though. You can play with its texture and its use, and I haven’t yet had the opportunity to use it in a project so I’d like to get the opportunity to do so. It also is sustainable and a good insulator, it’s definitely bound to create a unique experience.
Instagram: @vatraa_architecture
Facebook: @VATRAAarchitecture
LinkedIn: VATRAA
VATRAA has lots of exciting new projects coming up and for more of their work you can visit their website at www.vatraa.com. They are always happy to answer any questions and if you are thinking of starting a project, you can call them on +44 0737 8833.
All images owned and used with permission by VATRAA unless stated otherwise.
Pin for later:
