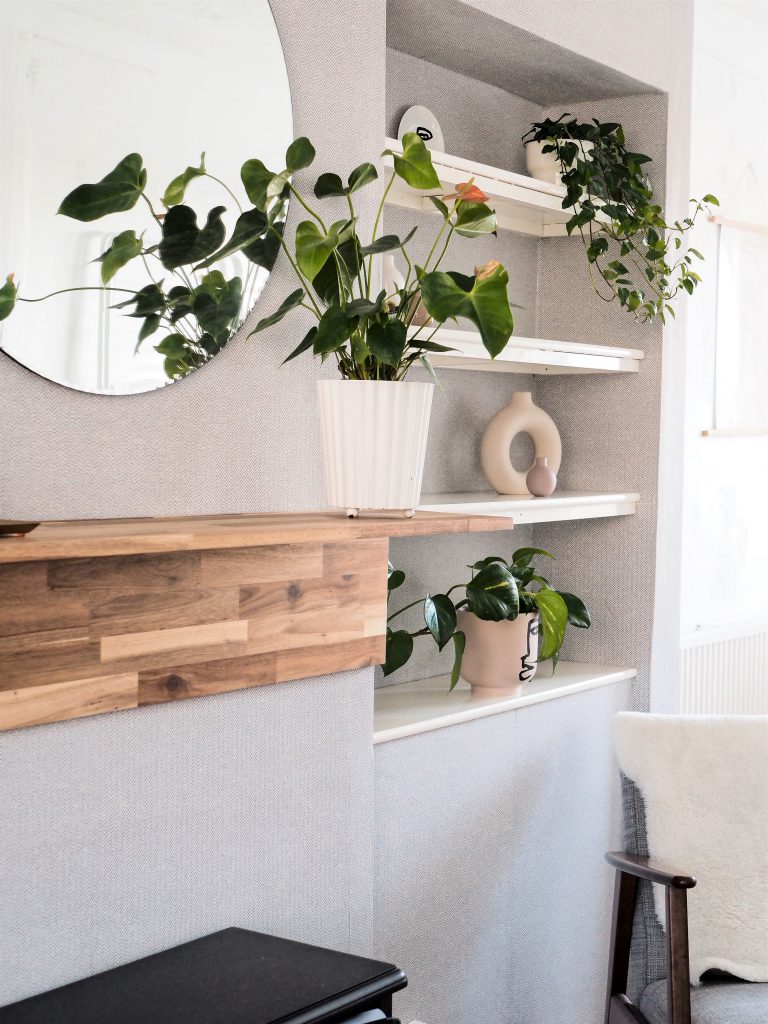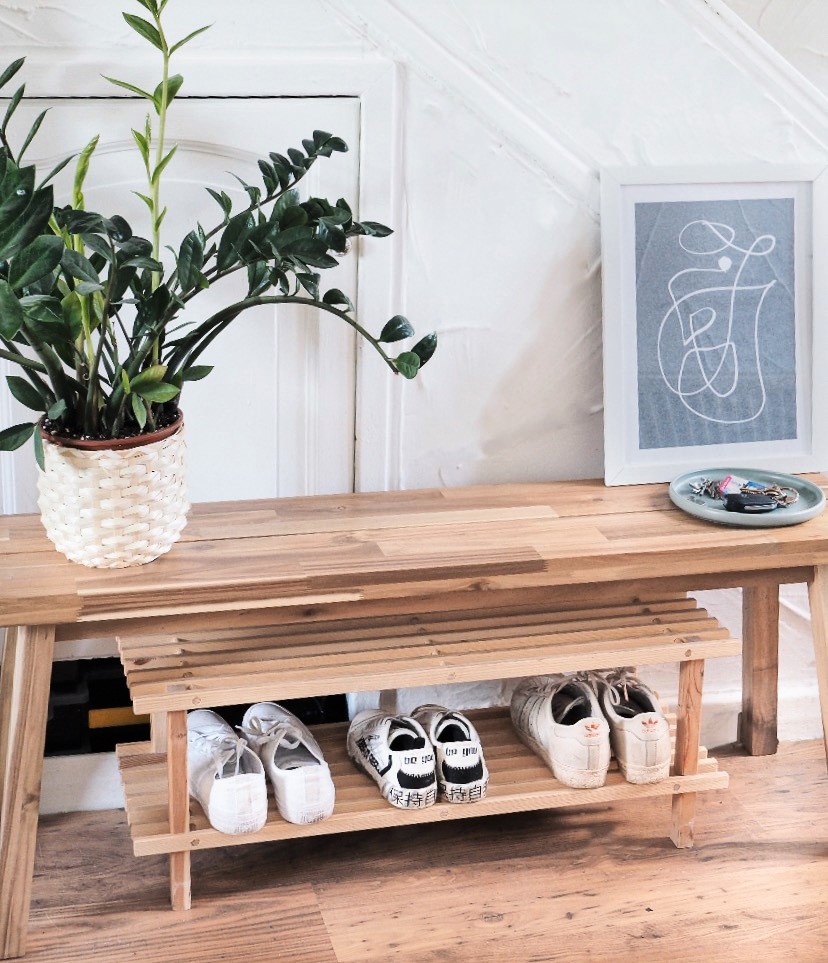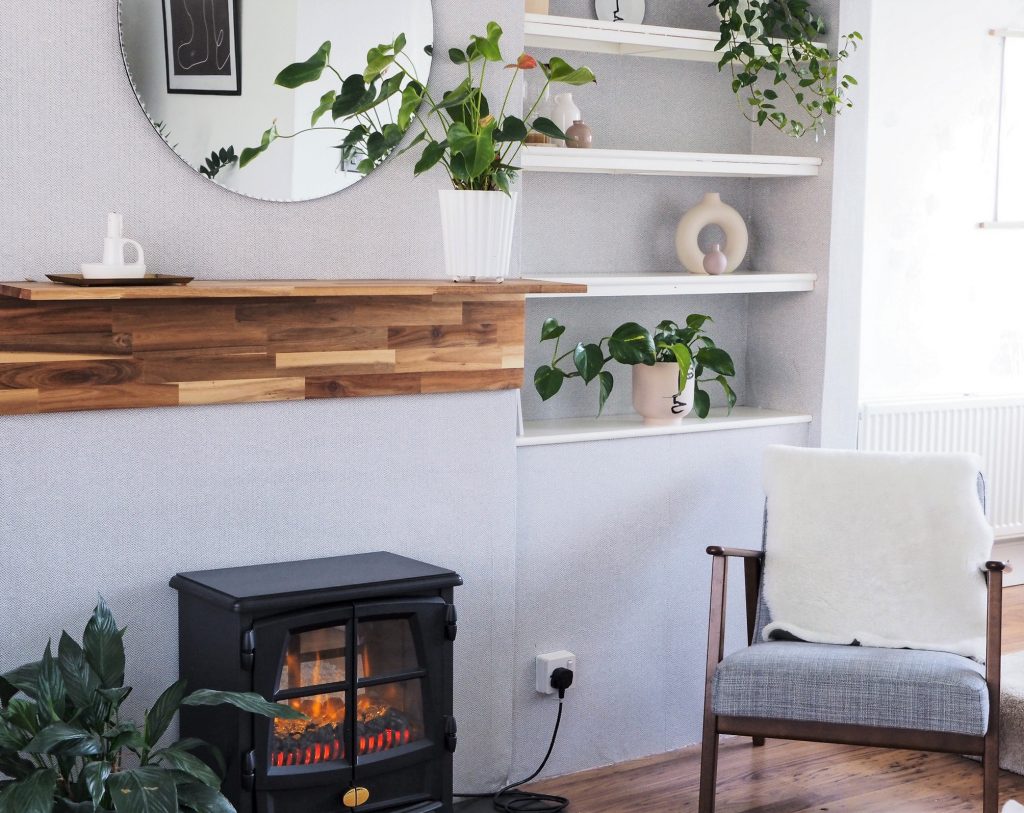Trona Freeman lives in a beautiful light and airy home located in a small town at the very edge of the West Lothian/North Lanarkshire border: “which is handily equidistant to Edinburgh and Glasgow,” she says.
Trona has lived there for around 15 years and shares her home with her husband, 6-year-old son, and one cat (plus another cat who comes to visit). She describes her work as “Pinterest coaching & management” but explains that it’s much more than that. “I help people identify their audience online, streamline their ‘brand’, help with content creation and more,” she says. “Plus boost confidence and act as a sounding board. I love it!”

As a Pinterest coach you might not be surprised by Trona’s Pinterest-worthy living room, which is her favourite space in her house, however, would you be surprised to discover that this pocket of minimal loveliness is in a rented council property?
I first discovered Trona and her home when she started the hashtag #councilhousecreative on Instagram, and having grown up in council housing myself, I was immediately intrigued and happy to discover someone that was starting a positive conversation around social housing.

I got in contact with Trona to find out why she started #councilhousecreative and to discuss the importance of home.
Please can you tell us a bit about your house?
It’s a mid-terrace 1950s house. The first houses here were cottages for miners, then slowly from that a little village was created. There’s 2 bedrooms which are actually very spacious but the kitchen is small. The kitchen wasn’t central to the home like it is now, more an afterthought.
What is your first memory of home, and what does the word home mean to you?
I still remember my first home when I was 2 or 3. I remember my dad taking me to the back door, he was holding me in my arms and pointing to an airplane and telling me it was a UFO. Luckily home means safe to me, it always has been.

You started the hashtag #councilhousecreative on Instagram, can you tell us a bit more about the motivation behind that?
I just felt that there was little to no visibility for people that lived in council houses on Instagram. The media isn’t usually very positive about people who live in council houses so I wanted to confront that idea and the response was amazing. I also received DMs that made me sad, people were scared to admit that they were council tenants in case that put potential customers off. It really shouldn’t still be like this.
On your Instagram you have spoken a bit about living with a chronic illness, can you talk about how your home supports you?
The whole house has in some way been ‘adapted’. I have grab rails (white of course!) throughout the house, the kitchen has been organised so nothing is too high to reach or too low to bend. More adaptations will have to get made eventually but everything is done in a way so that it seems natural to the environment rather than it being ‘medical’.

How would you describe your interior style?
I like a calm minimalist but also warm comfortable home. I think the main way it’s changed [over the years] is that I spend more money on it now whereas before it might have gone on clothes or going out!
Your living room is your favourite area in your home – what is it about this space that you love?
The living room has huge windows front and back so it’s a lovely airy space. I love sitting at the back window and watching the birds in our garden in the quieter moments. But I really love it because it’s the heart of our house.

Trona’s favorite TEXTURE:
“I’m a big fan of natural textures like moss or soft grasses or those fuzzy willow catkins, I’ve always loved those.”
Visit Services.ayelined.com to find out more about Trona’s work.
Trona’s Pinterest: @ayelined
Trona’s Instagram: @ayelined
All photos credited to Trona Freeman.

Loved this interview. What a beautiful home ❤️❤️❤️
Thank you! I’m so pleased you enjoy it x