On the southern slopes of a large suburb in the city of Prague is a contemporary and dynamic family home with carefully curated colours and curves.
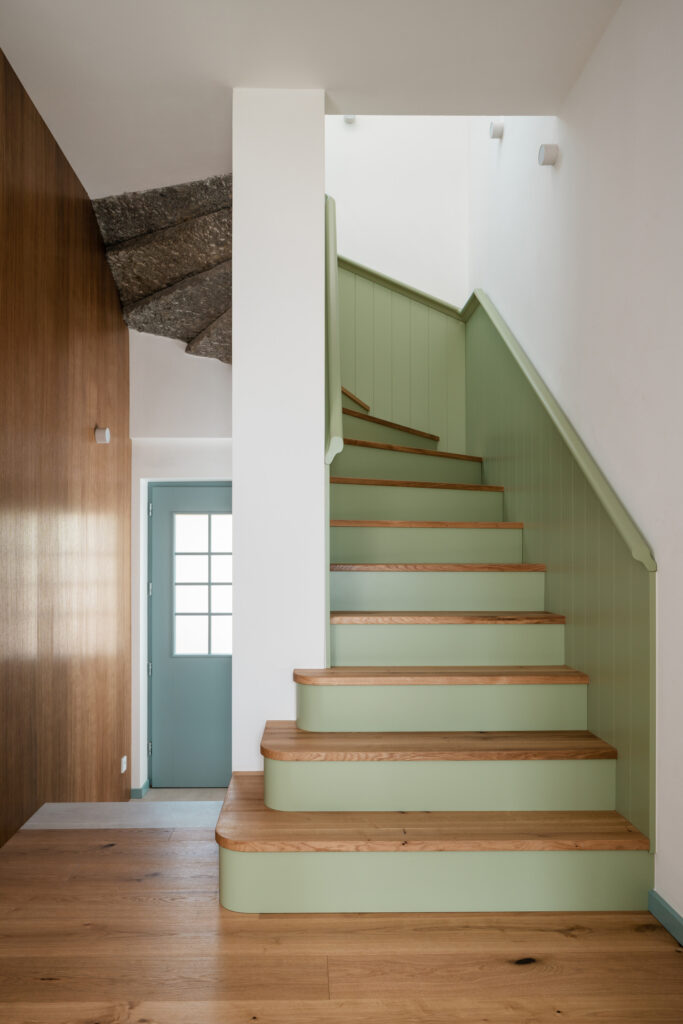
Czech design studio No Architects undertook the reconstruction and extension of this family home, a unique First Republic villa. They completed a full renovation whilst being sensitive to the history of the building, staying true to it’s original idea.
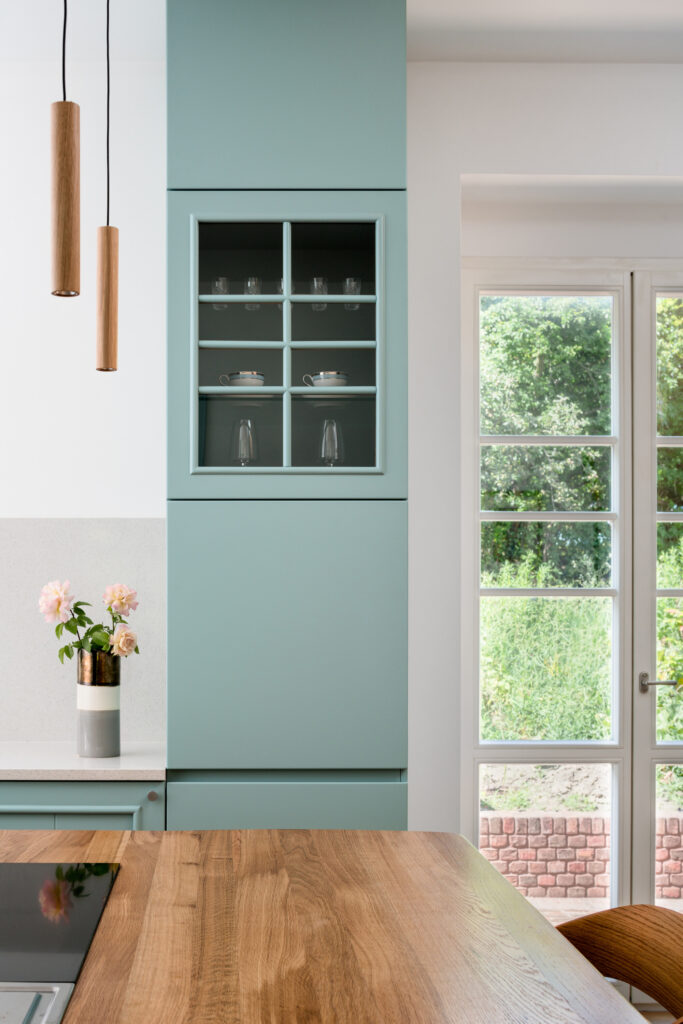
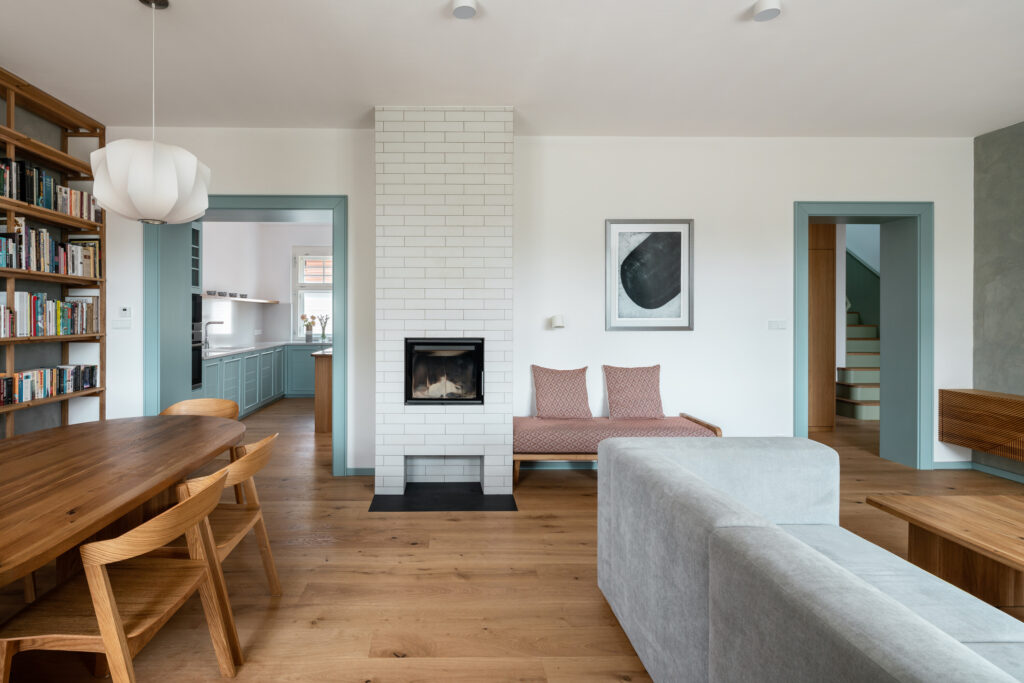
The facade of the house was refreshed with new paintwork that unified the asymmetrical elements, and the interiors were given a complete makeover with a brand new layout – only the original positioning of the stairs and entrance remained. There is now a direct connection between the kitchen and the garden; and the extension has been designed in the original style and spirit of house with two more rooms and a bathroom.
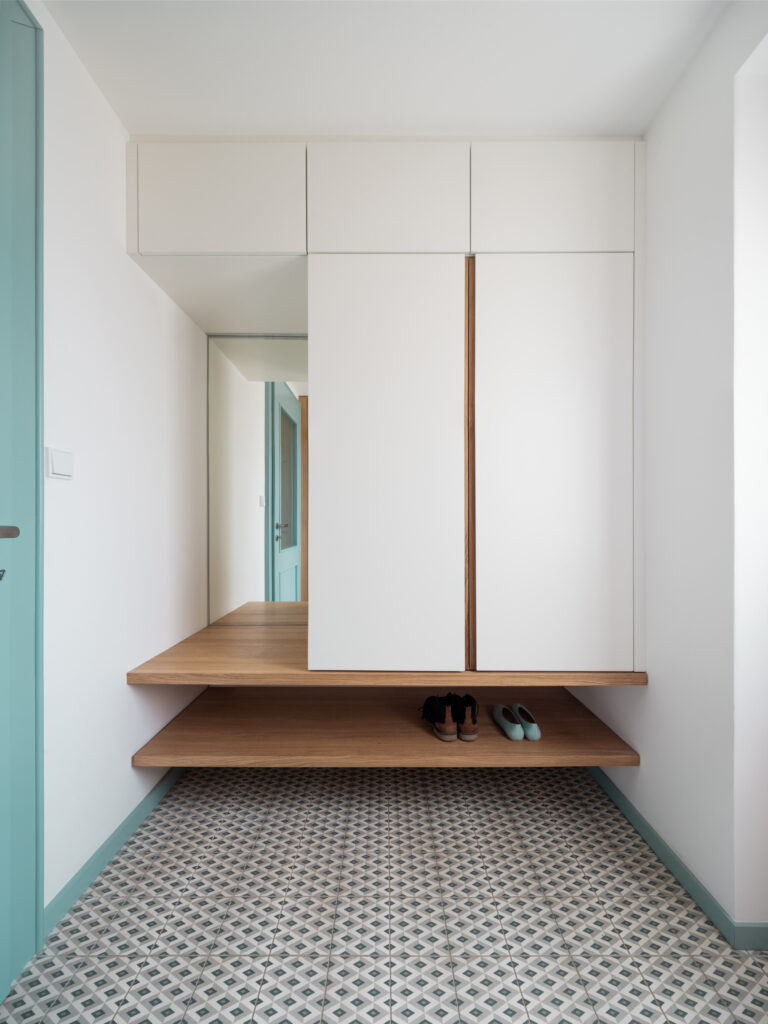
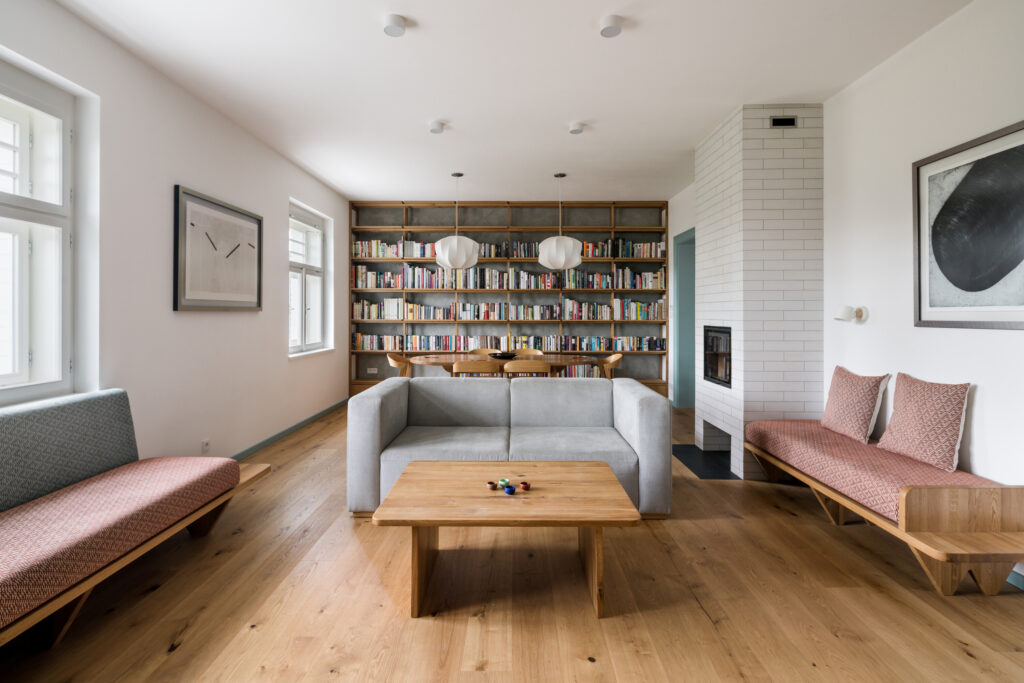
In addition to aligning with the intent of the original architecture, the interior subtly incorporates the clients’ individual life experiences with inspiration from both Japan and the UK. As a tribute to the original builders, a special door has been added, which leads to a child’s fantasy world where adults can only kneel in humility.
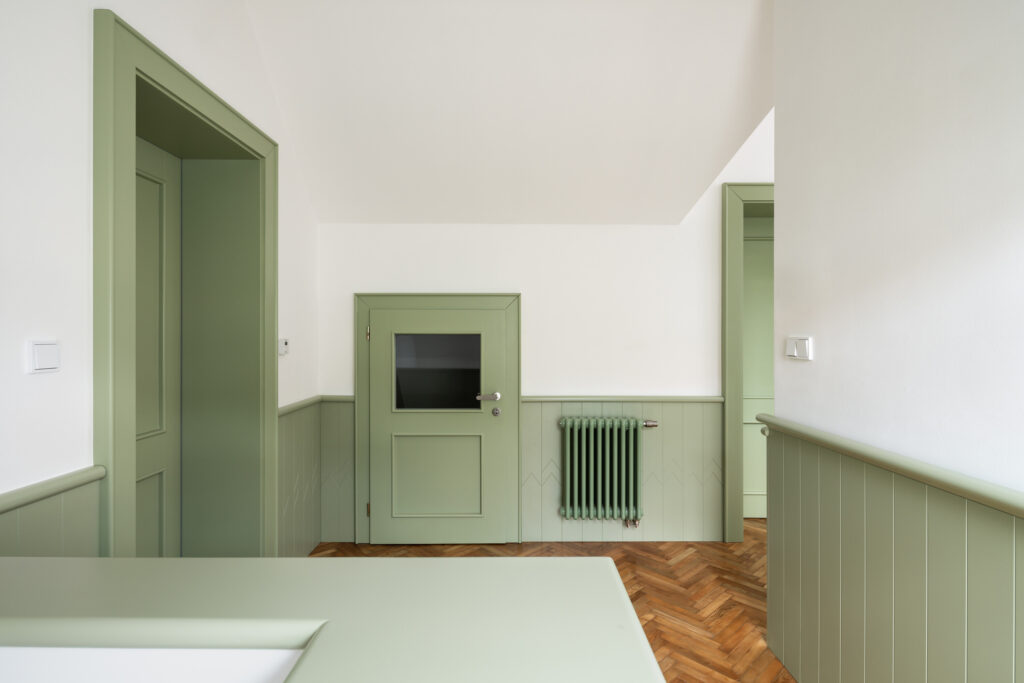
Here, Jakub Filip Novák, Co-Founder of No Architects, talks about the curves and colours featured in this family home, which stand-out amongst the contemporary and dynamic spaces.
Curves and semi-circles are a recurring feature in this design, from the exterior to the interior details – can you talk about this part of the concept?
It’s just natural to human motion and to the body to use curves sometimes, even if its more complicated construction wise. There is a tension between ergonomics and what is easier for the makers and builders – we prefer to go with ergonomics if possible.
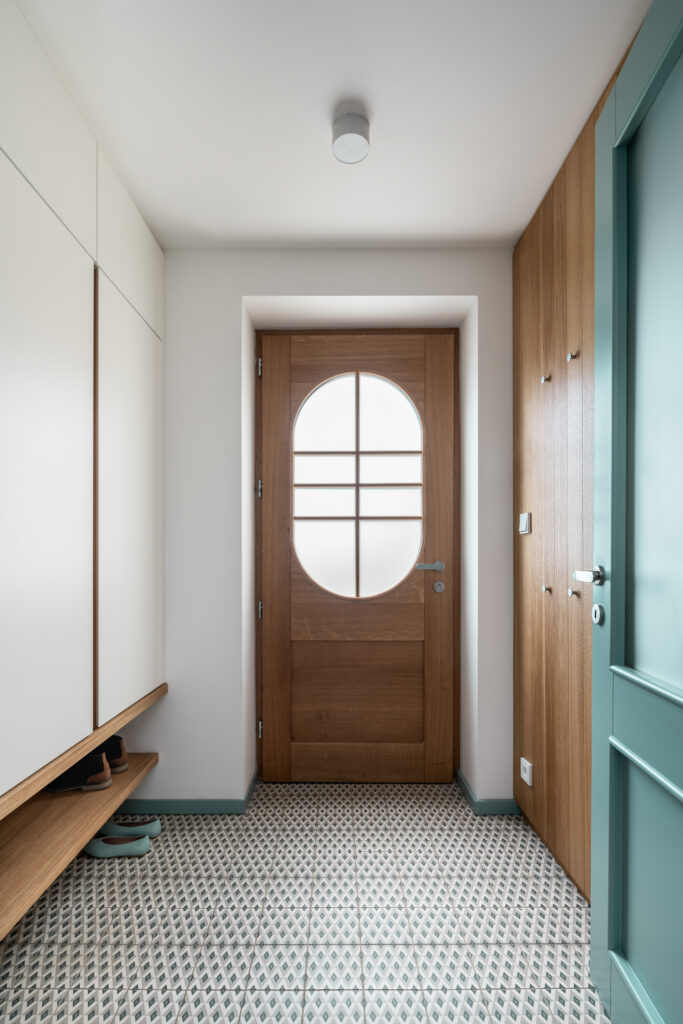
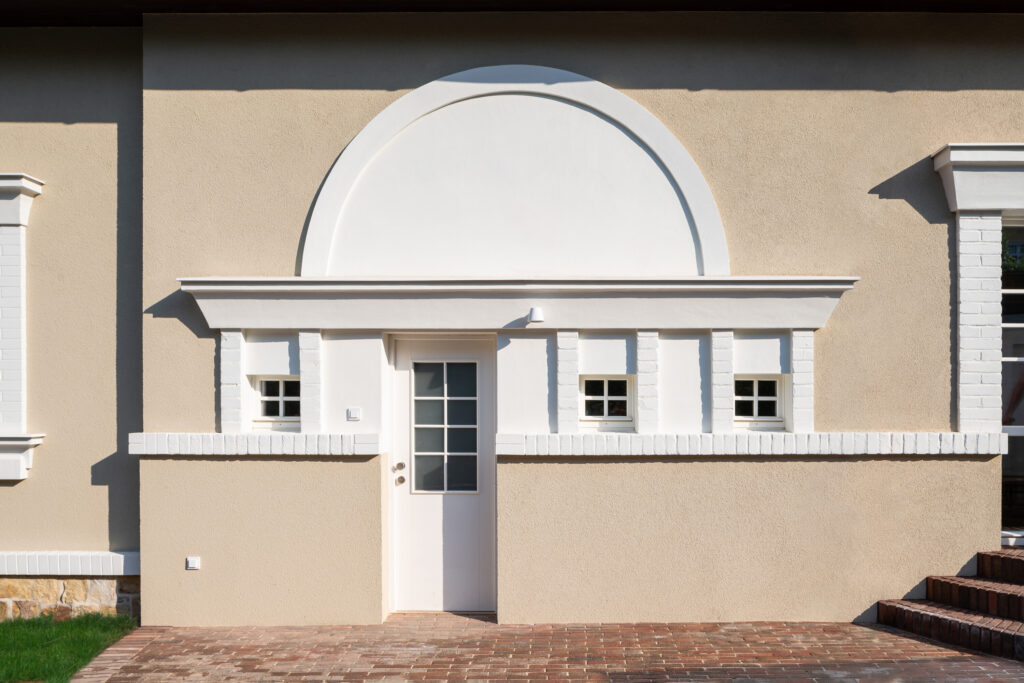
Can you talk about the use of colour throughout the scheme and how it was utilised to tie the various interior spaces together?
Daniela [Baráčková, Co-Founder of No Architects], who worked on this project is also a painter, and she’s mixed colours all of her life. However, it’s not just about picking colours, it’s about picking a whole interior and exterior theme from the beginning and then applying it – and colours are part of it.
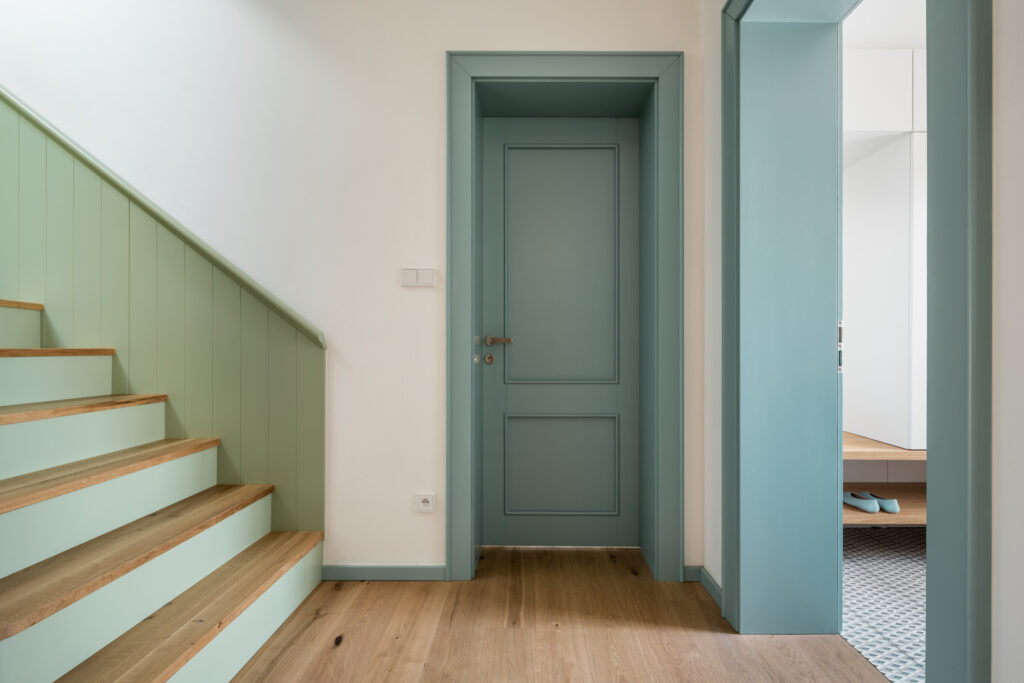
The colours are always proposed at the very start of a project, its an artistic decision, but during the process we are sampling different colours on site and make decisions through sampling to make it more precise. Written or spoken language is too coarse to explain why we chose one colour out of milion possibilities – it’s a feeling.
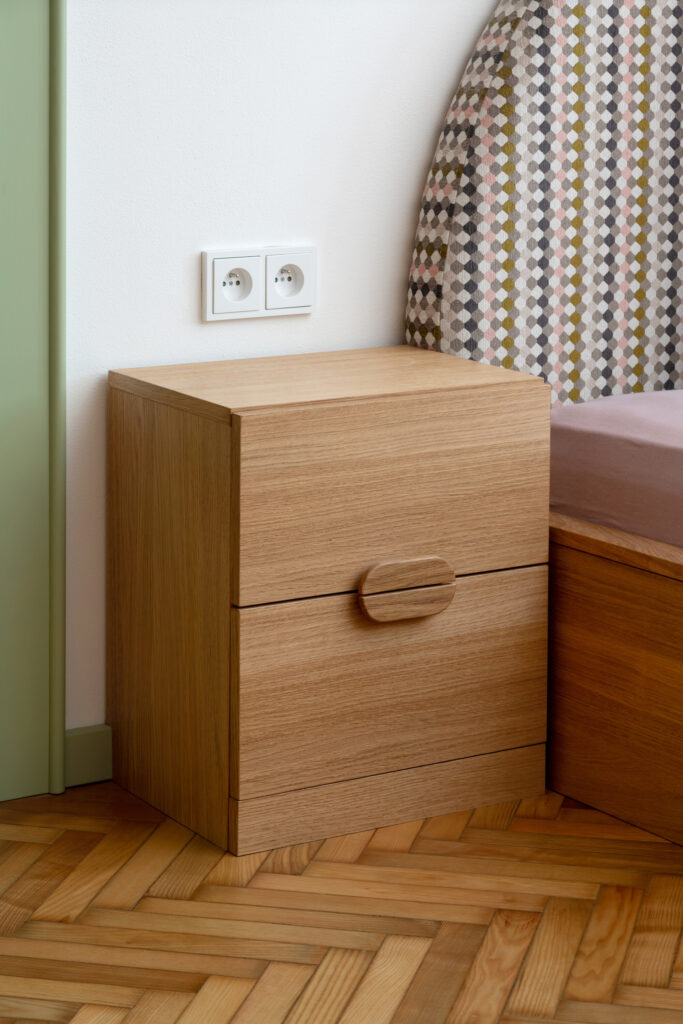
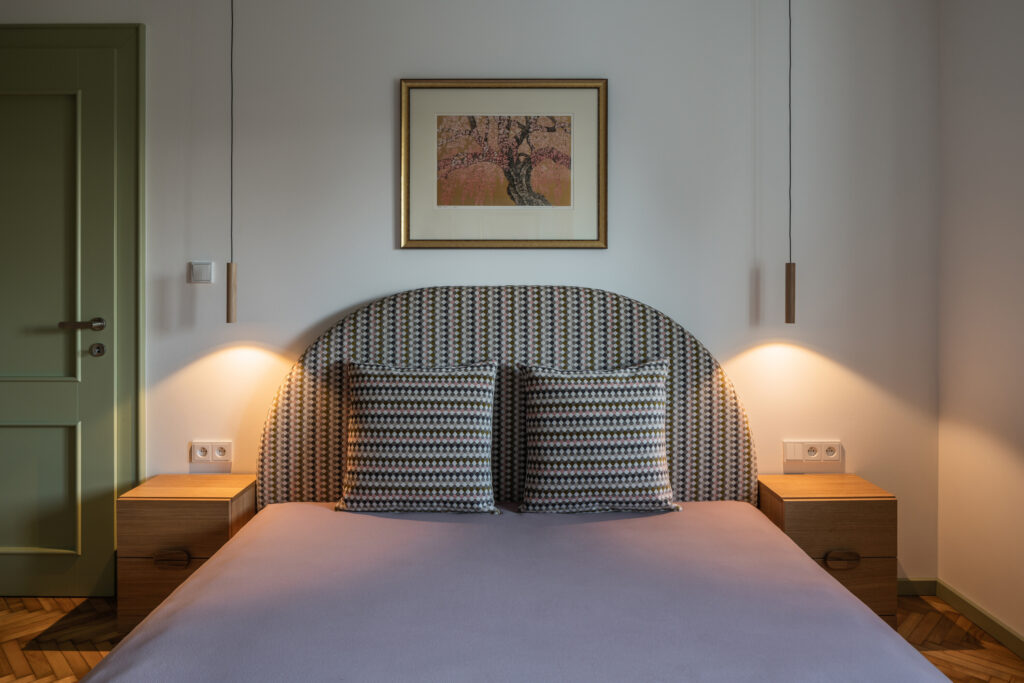
Which space in the house is your favourite?
Definitely the kitchen due its direct entrance to the back terrace and garden, and it’s connection to all parts of the living space, as well as to the entrance and staircase. From the kitchen you have the house under your nose; you know everything – who came, who left, who is in the garden or in the gym, in the cellar, who has taken something from library, who is watching TV.
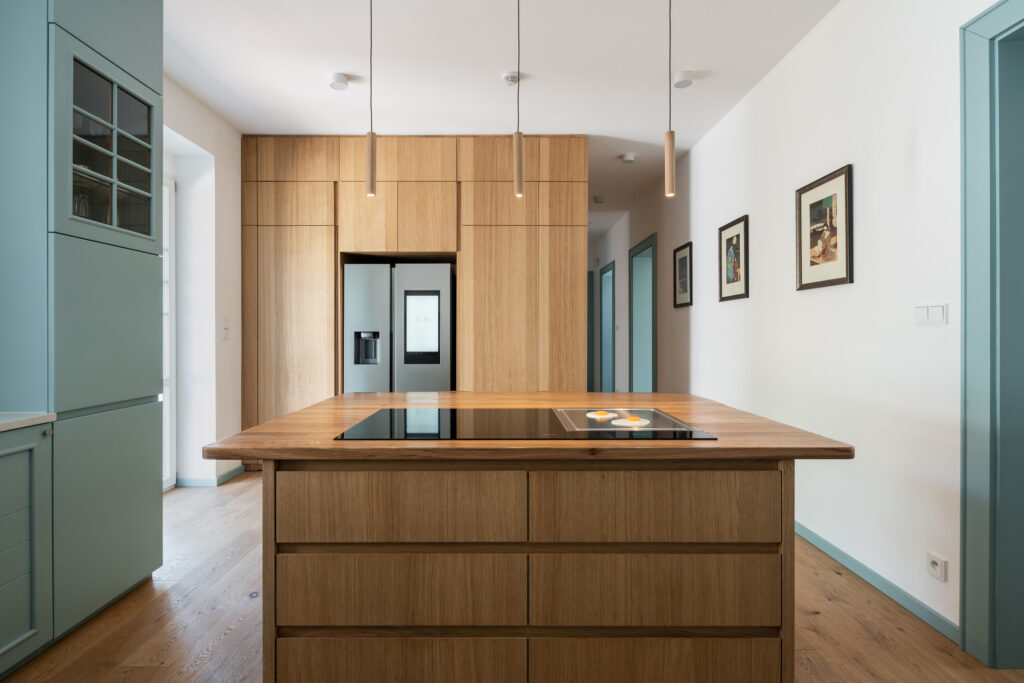
What is your favourite texture or material that has been used in this project?
Me personally, I like the wood elements in this project, like the dining table, library, walk-in closet. But aside from the materials we brought in, I like the pure stone we uncovered under staircase for its solidness and original touch of human hands.
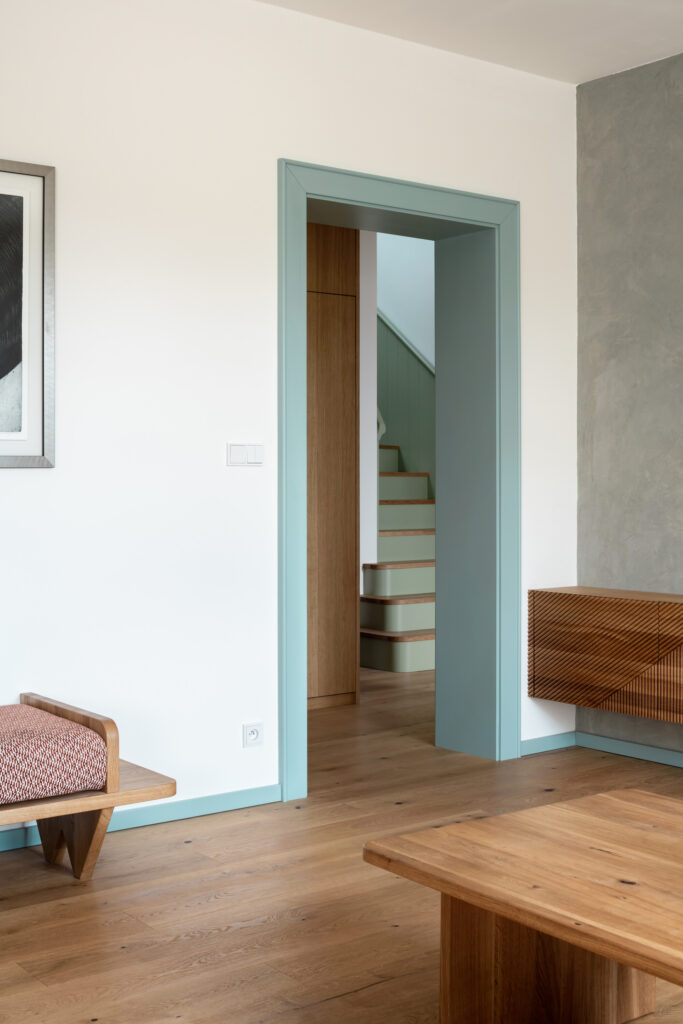
www.noarchitects.cz | Instagram: @noarchitectscz
No Architects Project Team
Jakub Filip Novák
Daniela Baráčková
Lenka Juračková
Photography by Studio Flusser www.studioflusser.com
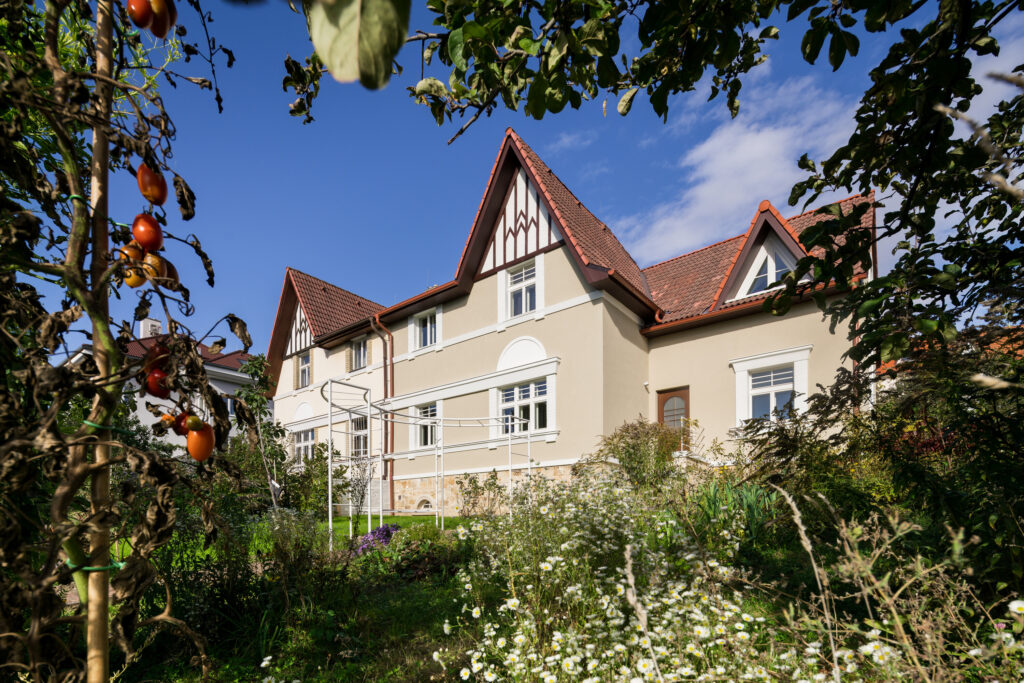
Pin For Later:
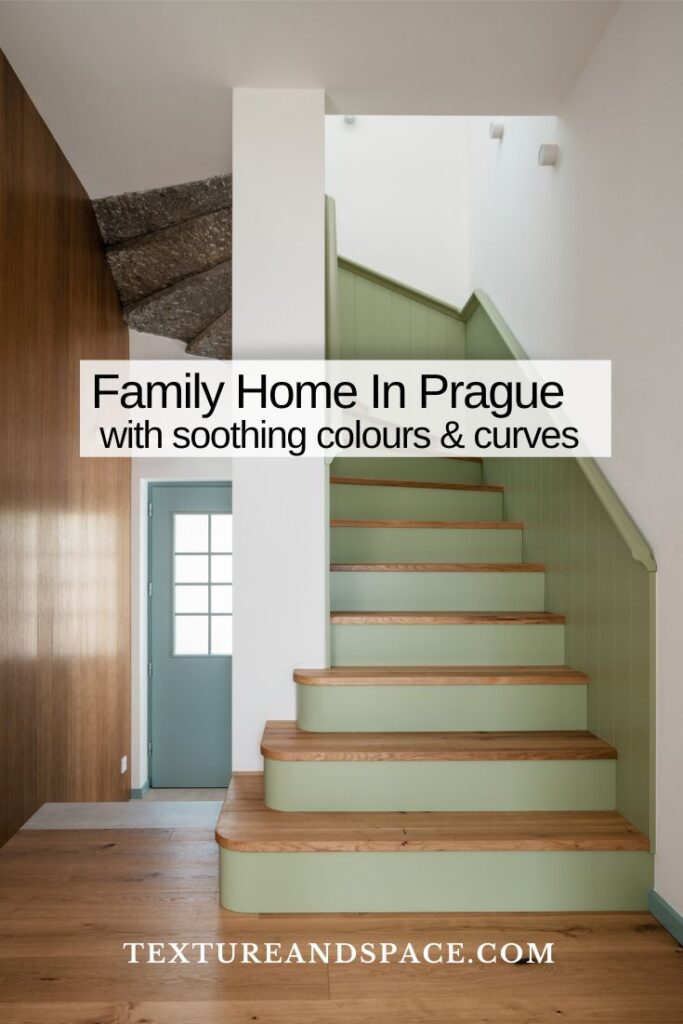
If you enjoyed reading about this space then you will love transformation of a penthouse in Barcelona by interior designer Veronica Mimoun
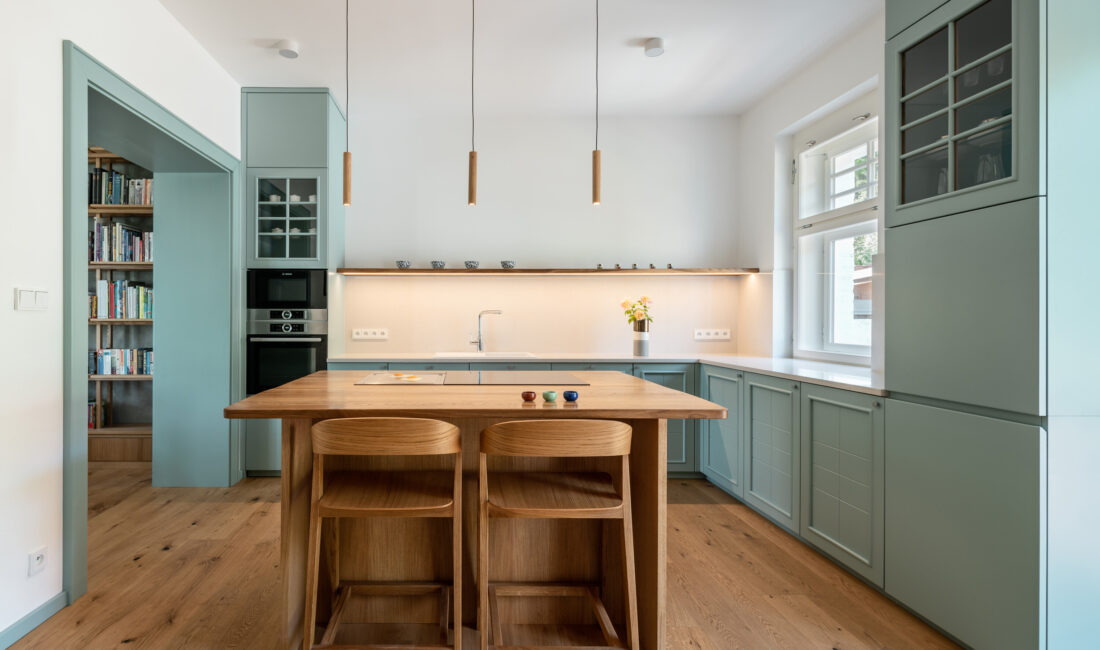
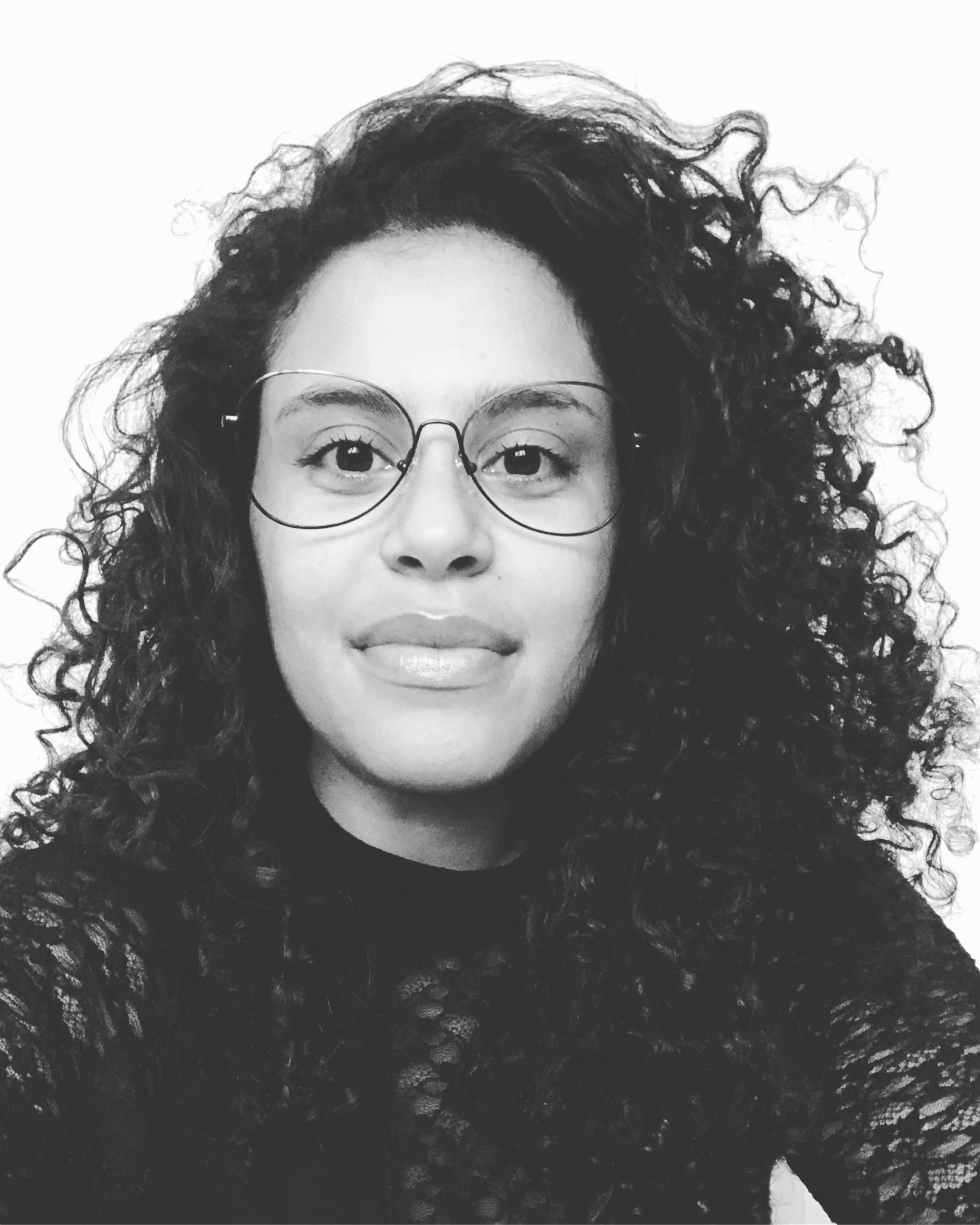

Leave a Reply